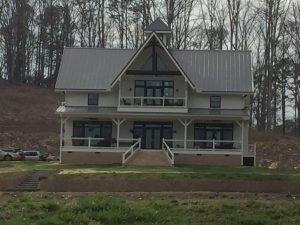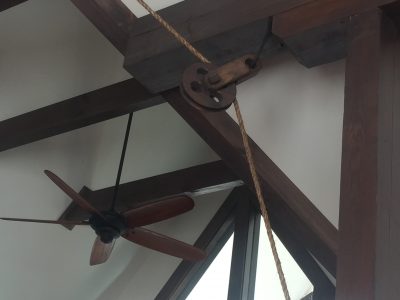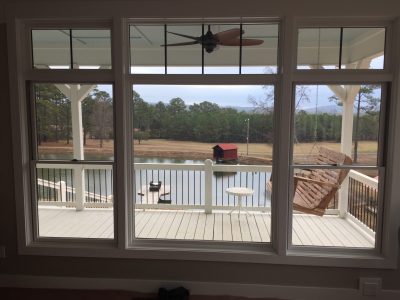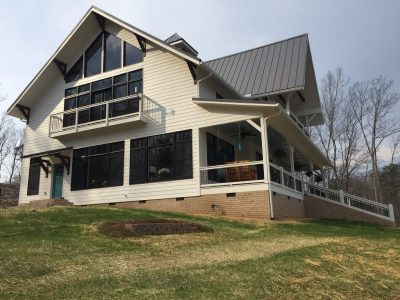Harlech Farm Residence

Front of House
This new home was built overlooking the pond and historic barns on the family’s 150 + year old farm. It was built in a classic farm style, but it has been updated with large windows to enjoy the beautiful views. The home features an open floor plan. The living room, dining room and kitchen are together in one space.
The upstairs loft has views from all four sides. It features a cathedral ceiling with antique salvaged beams & posts. A pulley system allows the cupola chandelier to be lowered for cleaning and maintenance.



