Colonial Revival Update
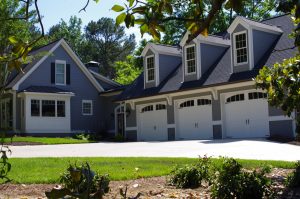
The new view from the driveway
The clients lived in this house for several years before deciding what changes they’d like to make. In this renovation, there were several problems that the owner wanted resolved. First the existing garage doors were the first thing you saw when coming around the corner of the driveway. Plus, the front door was not visible.
A new three car garage was built to the side & connected with a breezeway. The new focal point is the box window was built in one of the original garage openings.
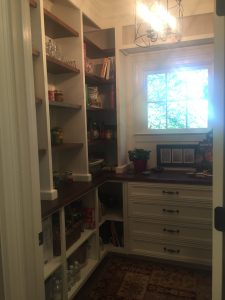
The new pantry
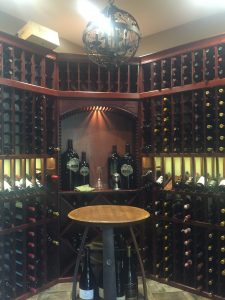
The new wine cooler
Second, the kitchen didn’t have a lot of storage. The former garage was turned into several work spaces. The new pantry was placed next to the kitchen. Across from the pantry is a new wine cooler. Both of these rooms added a lot of storage for the kitchen. The rest of the existing garage was turned into a multi-function work room, laundry and bathroom.
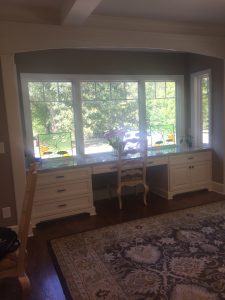
The new box window work space

The largest space in the former garage is a work space for office and crafts. One of the former garage doors was converted into a box window with desk top for crafting. From the outside this gives a new focal point when arriving by car.
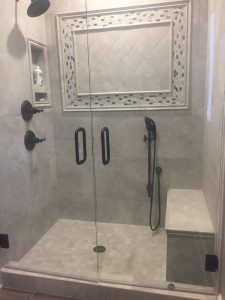
New guest bath shower
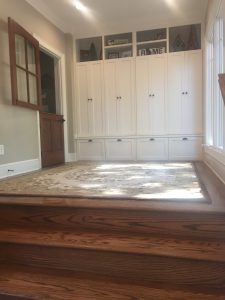
The new breezeway
Next, a new guest bath was added. The shower includes an adjustable spray nozzle that also allows them to wash their dog easily. Adjacent to the bathroom is a dutch door to the breezeway. This allows their dog to see what’s going on without being in the middle of the activity.
Lastly, several outdoor spaces were added. The small Colonial covered stoop was replaced by a porch that runs the full length of the main house. The owners now have room for a swing and furniture. A new guest parking pad and sidewalk make the front door more visible and inviting to use.

The new fireplace for the screened porch
More outdoor space was added to the back with a new blue stone patio. Adjacent to the new patio the existing screen porch received a new outdoor fireplace and serving counter.
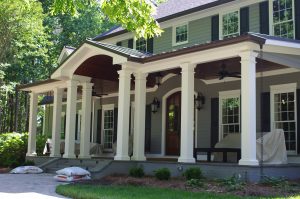 The new front porch is wider and runs the length of the main house. Before the porch was too small for any furniture. Now there is room for a swing and seating.
The new front porch is wider and runs the length of the main house. Before the porch was too small for any furniture. Now there is room for a swing and seating.
