1909 Historic Home Renovation & Additions
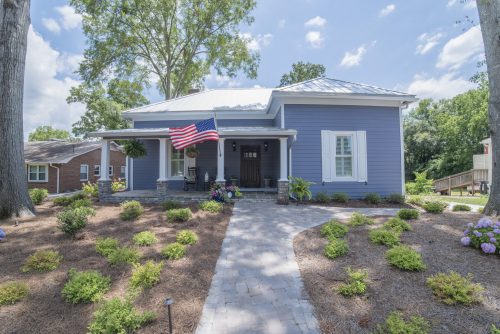
After Photo of the Front
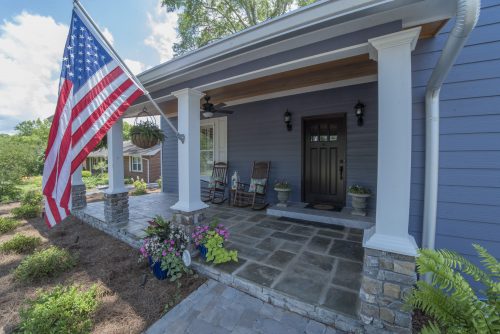
New stone floors replaced outdoor carpet. The existing wood ceiling was kept.
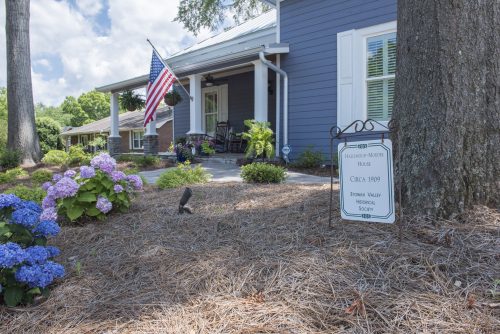
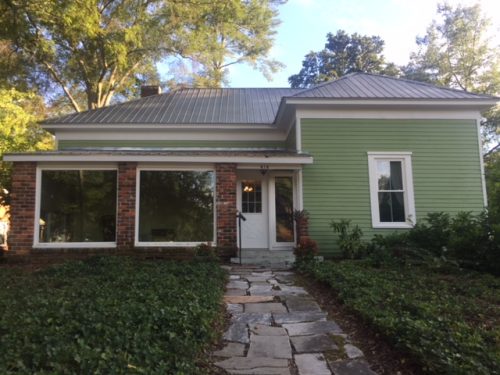
Before Photo of the Front: This New South floor plan had been altered and added on to over the years. The renovation included removing a laundry room lean to and a bedroom addition.
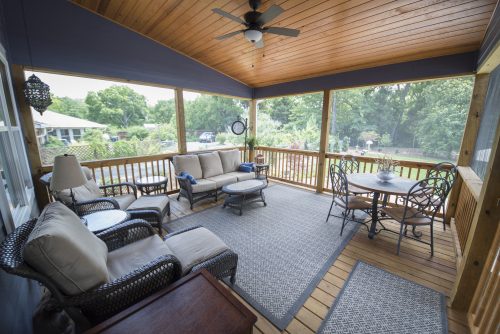
New Backyard Screen Porch Addition
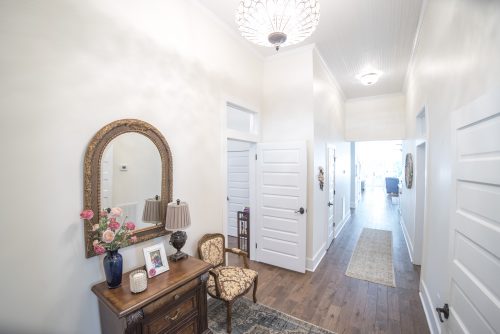
The renovation included removing two bathrooms blocking the center hallway. At some point the ceilings were lowered. During the renovation they were raised back to their original height.
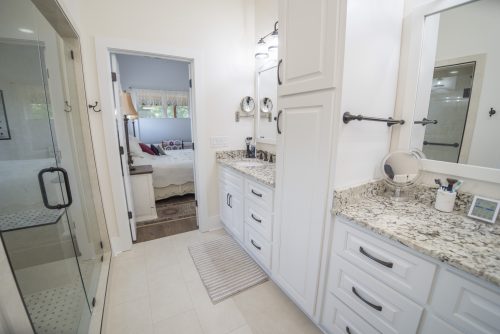
The new master bath includes a large shower and large separate sinks.
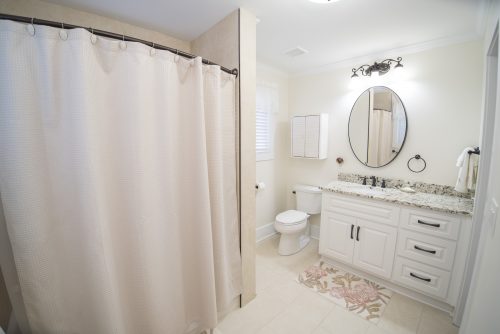
A new bathroom addition serves the two original bedrooms.
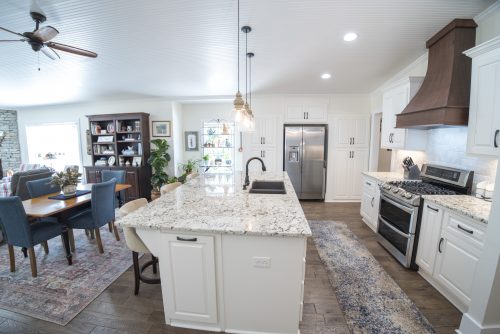
The old kitchen was a small galley kitchen. The new kitchen is part of an open floor plan including an informal dining room and living room.
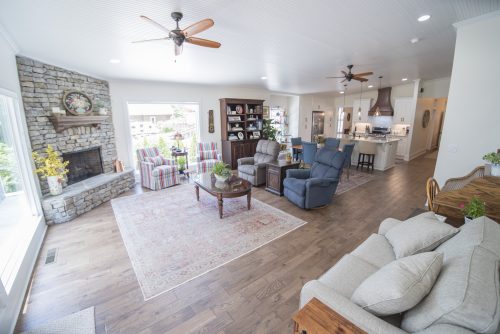
The new living room features a stone fireplace and large windows to enjoy the backyard views.
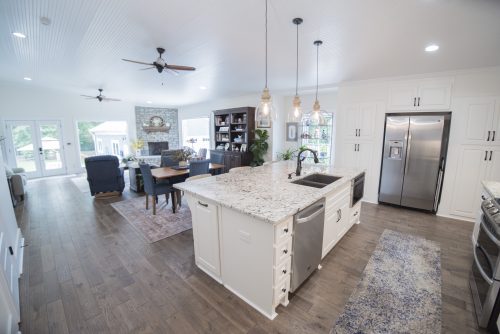
The kitchen has built in floor to ceiling cabinets around the refrigerator to provide lots of storage space.
