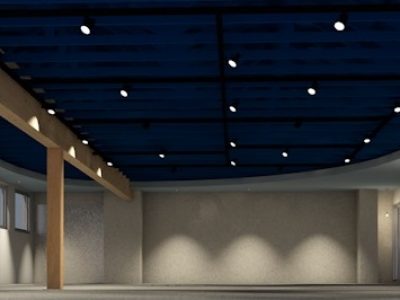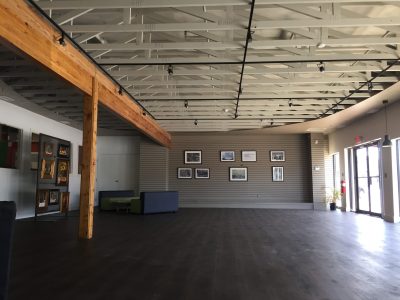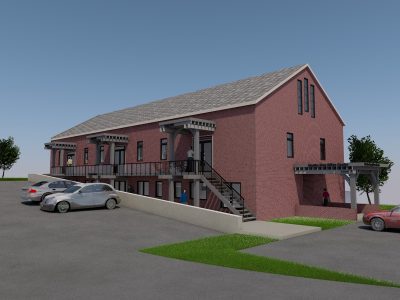Conceptual Designs
This former lighting showroom had the typical 8 foot ceiling with 2 x 4 ceiling tiles. Maker Village wanted to update the space for an art gallery. The new gallery needed to reflect the downtown warehouse and art incubator that it’s part of. By focusing on the ceiling, the space was transformed. The owner knew they wanted the floor trusses exposed to add more height to the room. Three feet of height was added to the room by exposing the trusses. The next problem was how to hide the duct work and exterior wall insulation that used to be above the ceiling tile. The wavy cut away ceiling at nine foot high was designed to hide utilities and it also helps define the different areas of the space. The curving ceiling also houses adjustable can lights used to highlight the artwork. The rest of the gallery is lit by a grid of track lights that can be moved to fit each display.



